iCalc Xpress Engineering software delivers the next generation of single member design software, based on the most intuitive user interface, designed to provide quick and easy accurate designs and perform value engineered comparisons of most Engineered Beams. With the goal of being the 'one stop shop' for the designer, iCalc Xpress delivers a versatile and user-friendly single member sizing design tool and allows the Engineer or Specifier to mix, design and specify the main dimensional lumber, glulam, I-joists and other engineered wood beam products in minutes.
All members of the same project, grouped by level, held in the same file.
All combinations of products, plies and spacing/tributary widths displayed in a customisable matrix of solutions.
Simple and logical member configuration and design process.
A simple click on any of the solutions displayed on the left provides a quick summary of key design results.
User can visualise at any time the beam configuration and loading. Accessories and status are displayed.
State-of-the-art and user friendly multi-lingual user interface.
Hovering over side tabs enables quick access to project settings through dockable sliding menus.
Holes of common shapes are engineered both in I-joists web and rectangular sections.
Powerful design engine designs holes, hangers, lateral stability (auto callout of bracing), plate capacity, crushing under top load, multiple-ply fastening solutions, etc., and allows for local analysis.
Supports IBC, FBC, WISC based on both NDS 2012 and NDS 2015, as well as NBCC 2010 based on CSA 086-09.
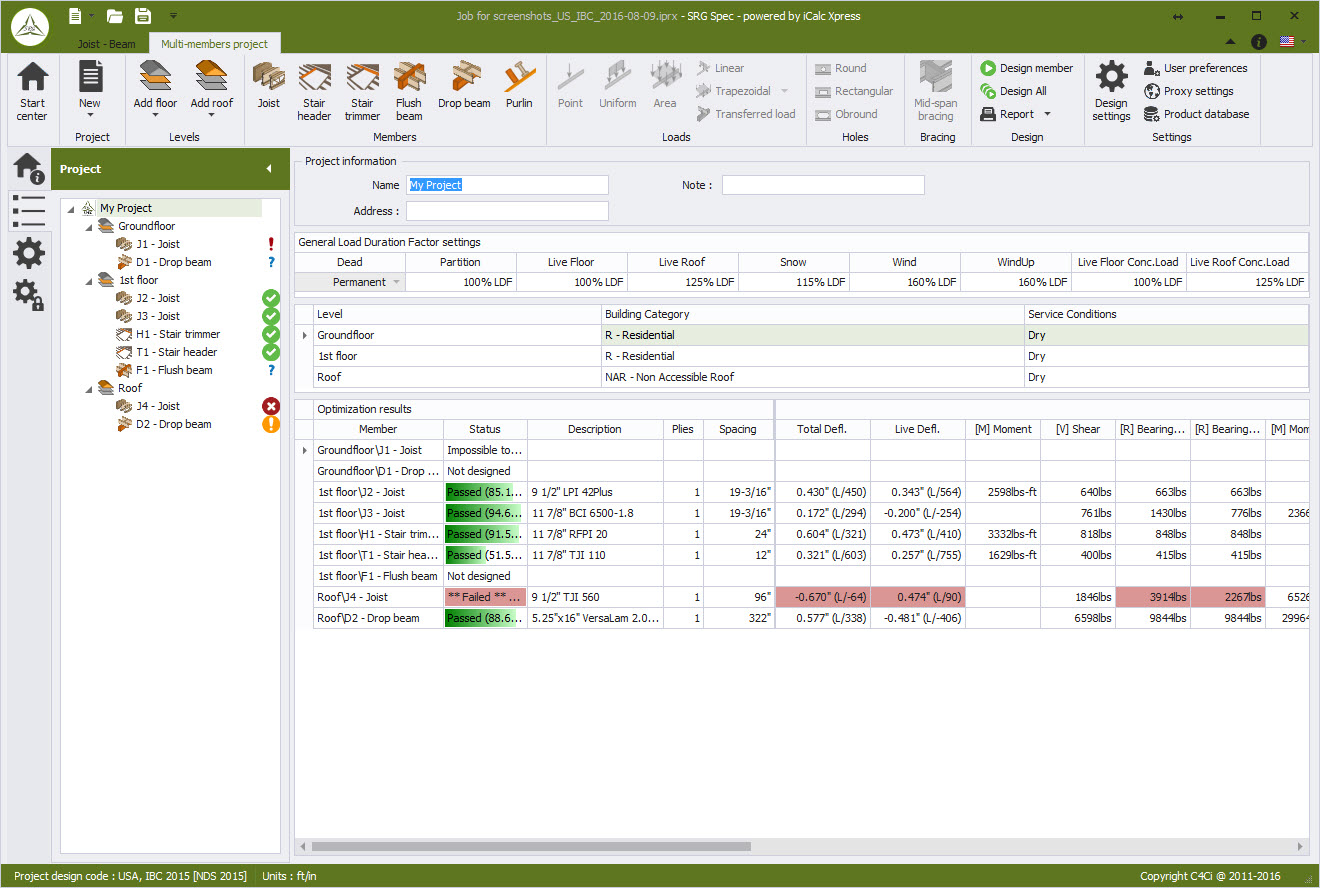
Each project can contain multiple members, grouped by levels, saved in a single file. Project overview window shows all current selected solutions along with their key design results.
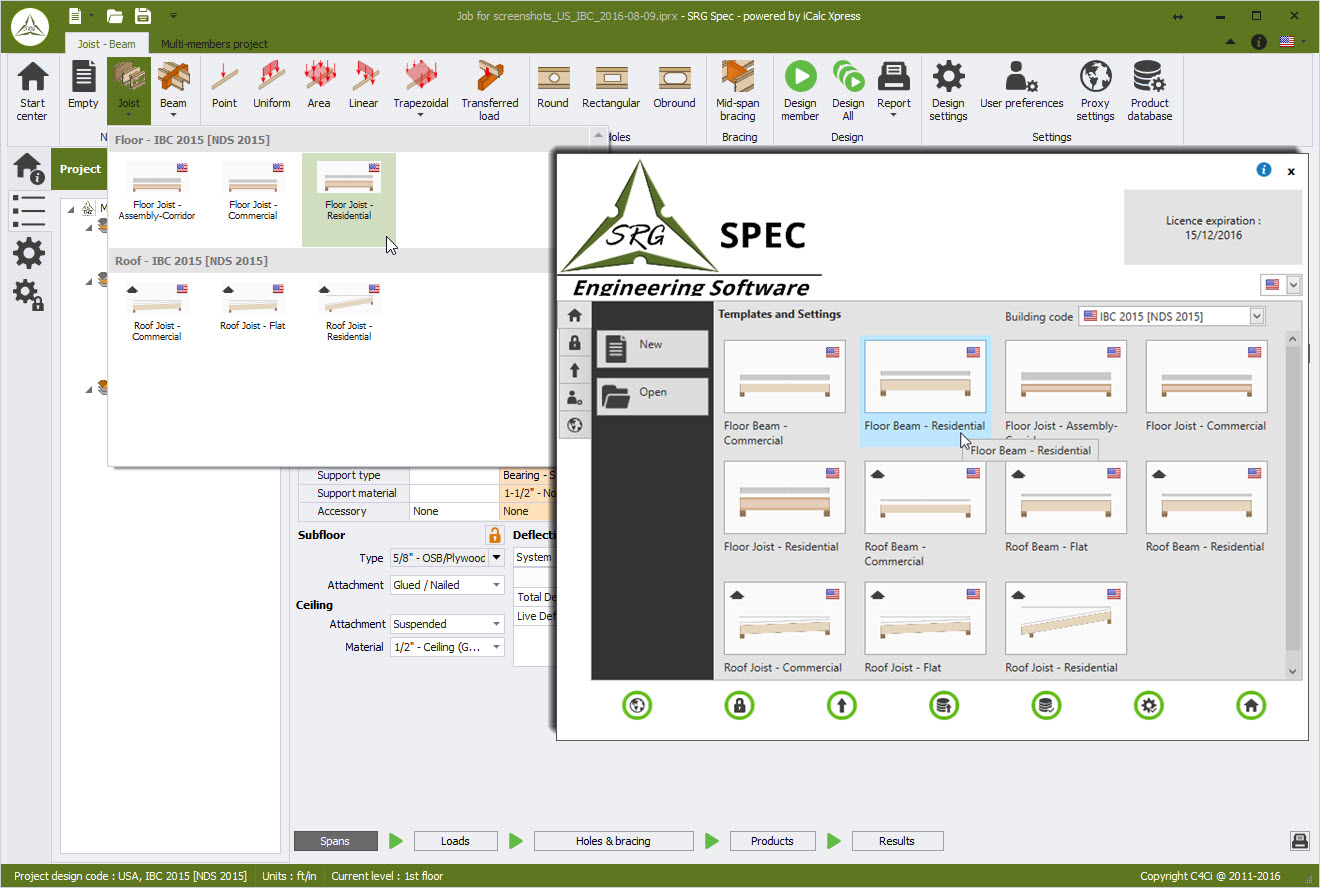
If you just need to design one beam, predefined templates enable quick and easy design in as little as 8 clicks. The user can easily create, save and recall their own templates without limitation.
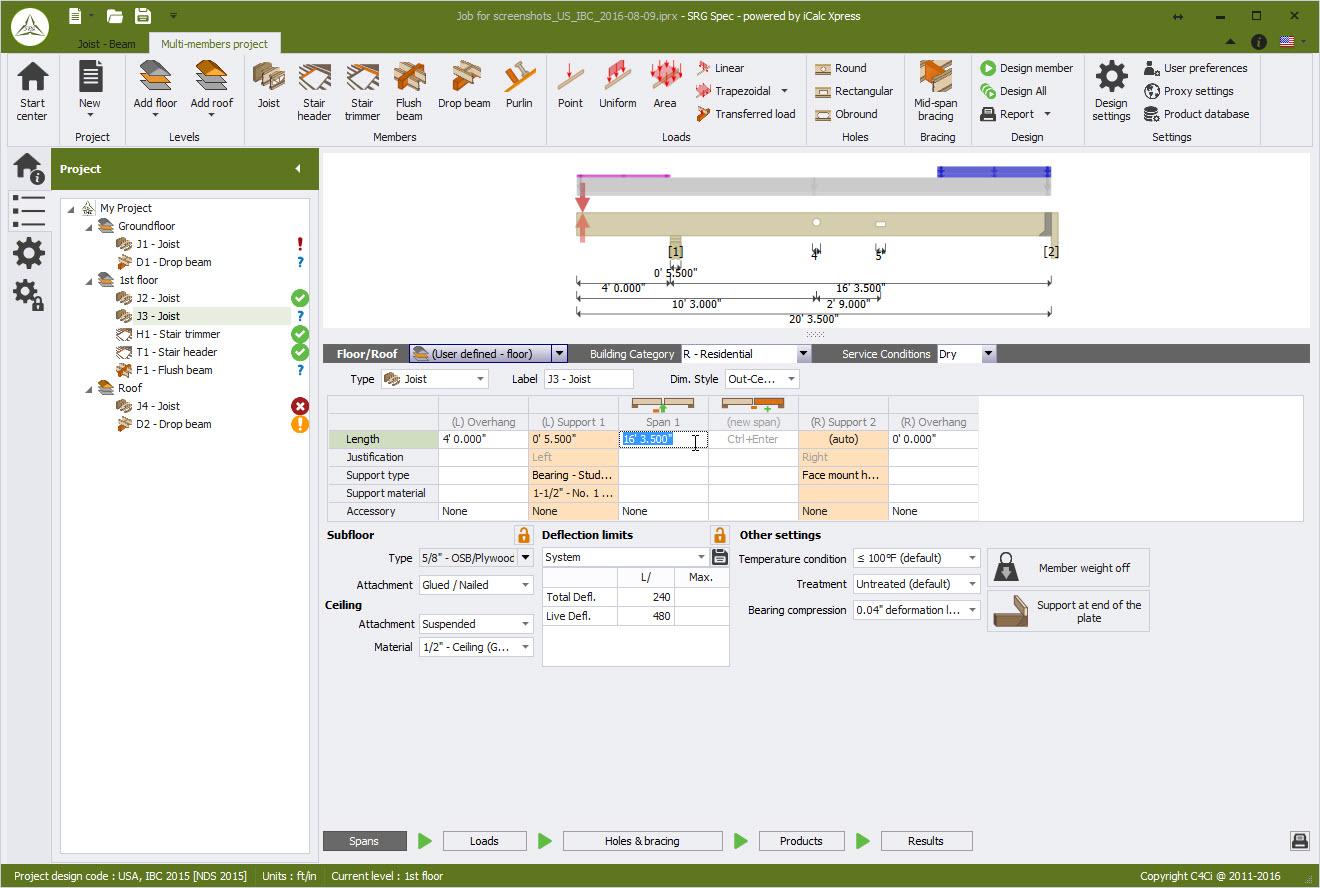
Flexible span and support information with live updating member drawing. Preset options (subfloor, ceiling, deflection limits, etc.) can be amended easily. Further advanced design features are available.
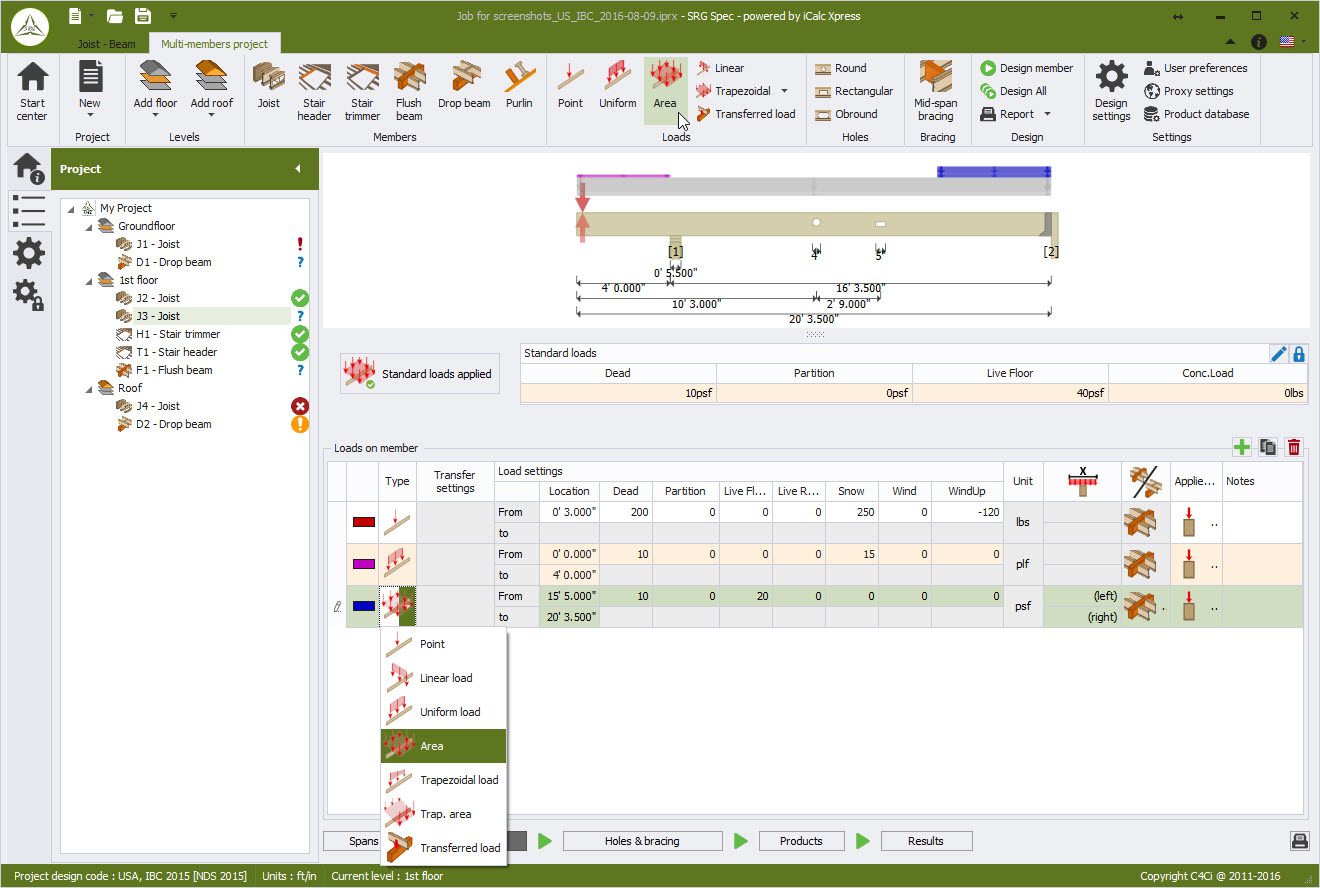
Default area loads defined for the level to which the member is assigned can be applied or inactivated. iCalc Xpress will automatically factor these loads by the spacing or tributary width. Versatile and colour customisable additional loads can be added.
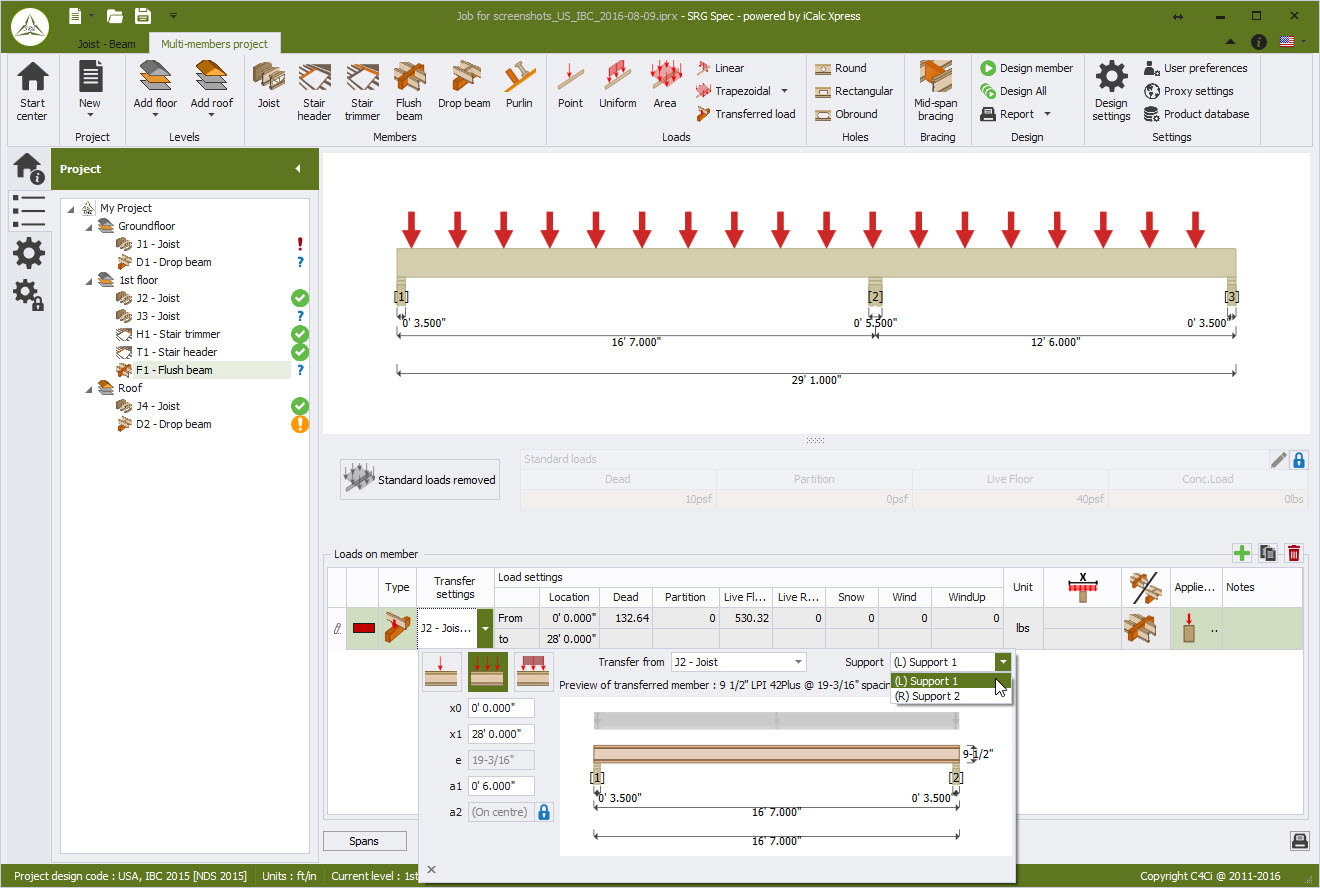
Loads can be transferred from one member to another within the same project by a simple drag and drop between the job tree and the load input area. Both the current and supported member can be visualised simultaneously.
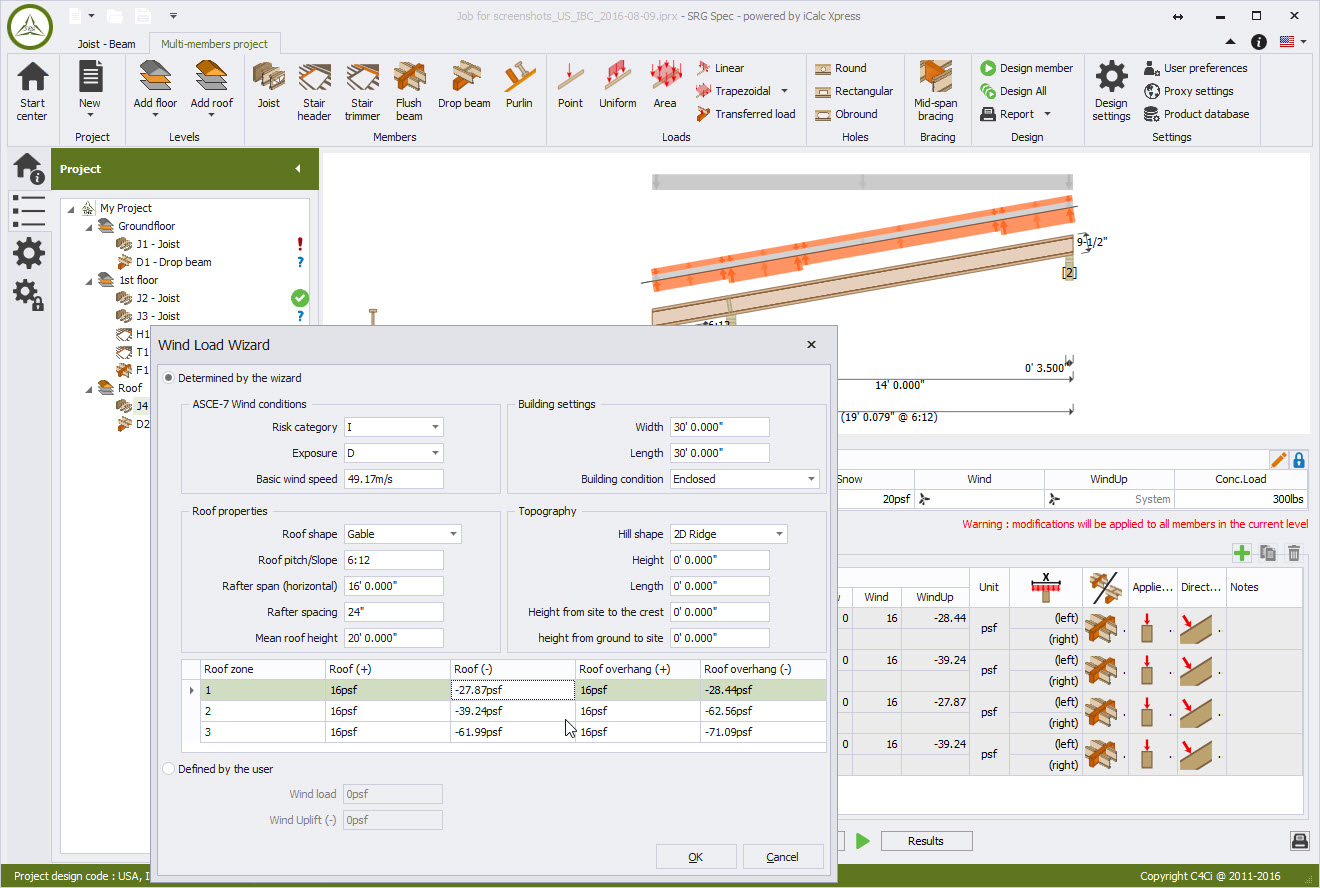
When designing roof rafters, an ASCE 7-10 compliant load wizard helps automating complex wind loading along the rafter.

Most I-joists and standard or user defined EWP, lumber or glulam sections can be designed simultaneously. Multiple plies as well as multiple spacing/tributary widths can be designed and compared in the same design run, removing the need for tedious iterative redesigns.
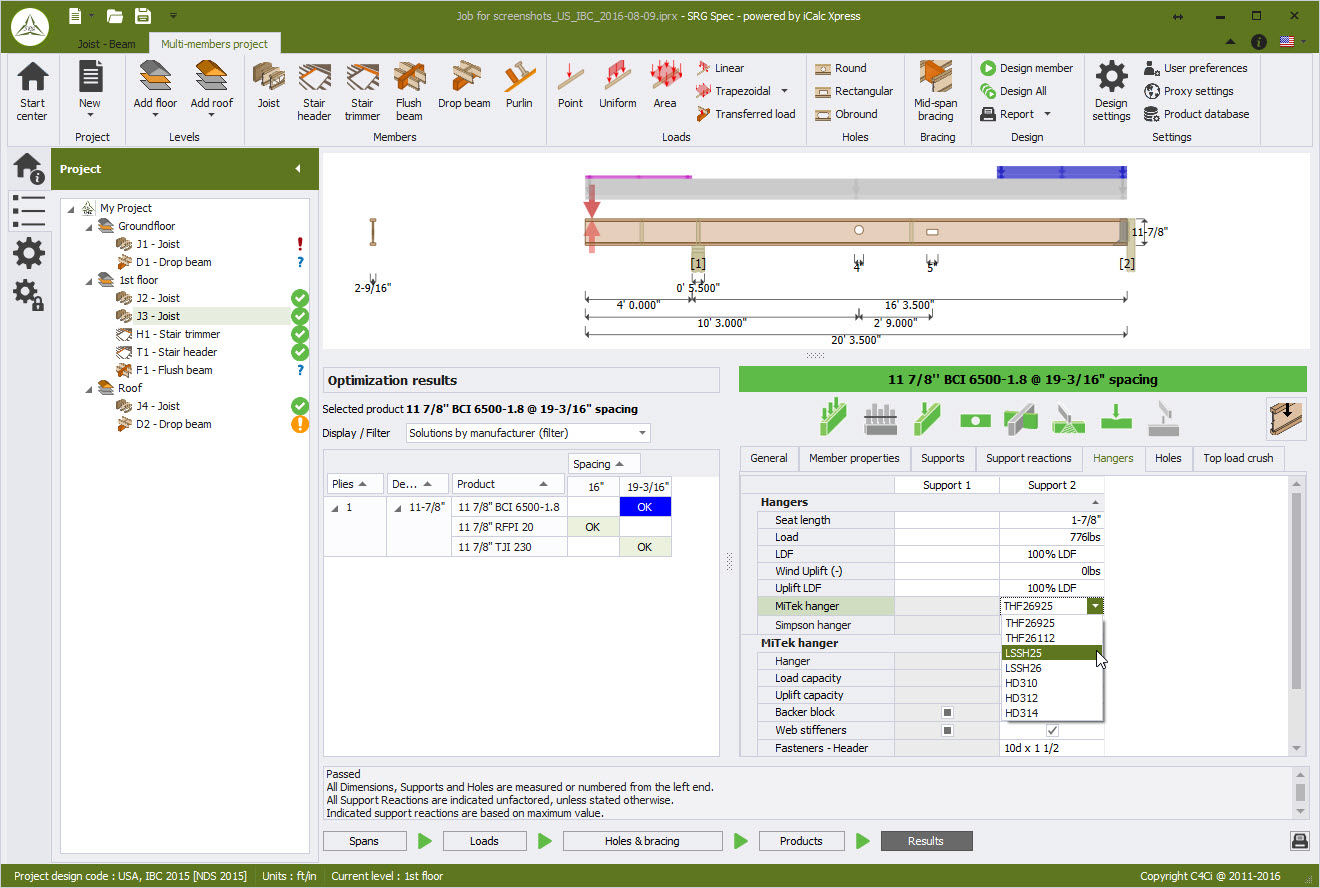
Simultaneous design of multiple beam and hanger manufacturers is complimented by smart filtering option which enables to provide the best option for each manufacturer on a given job and print out one single combined print-out.
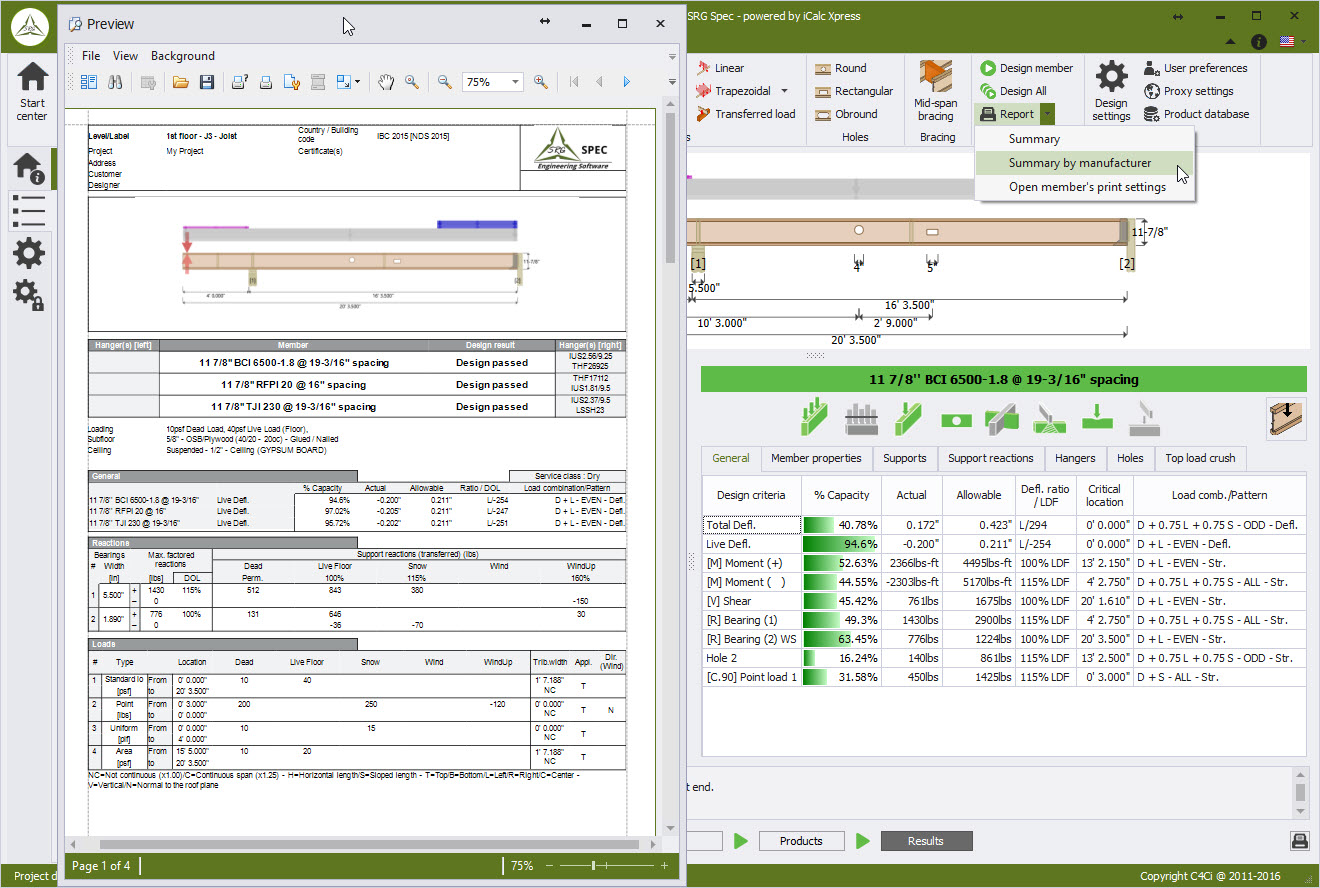
Comprehensive design report with graphical representation of the beam can be printed for either the selected option or all of the members in the project.
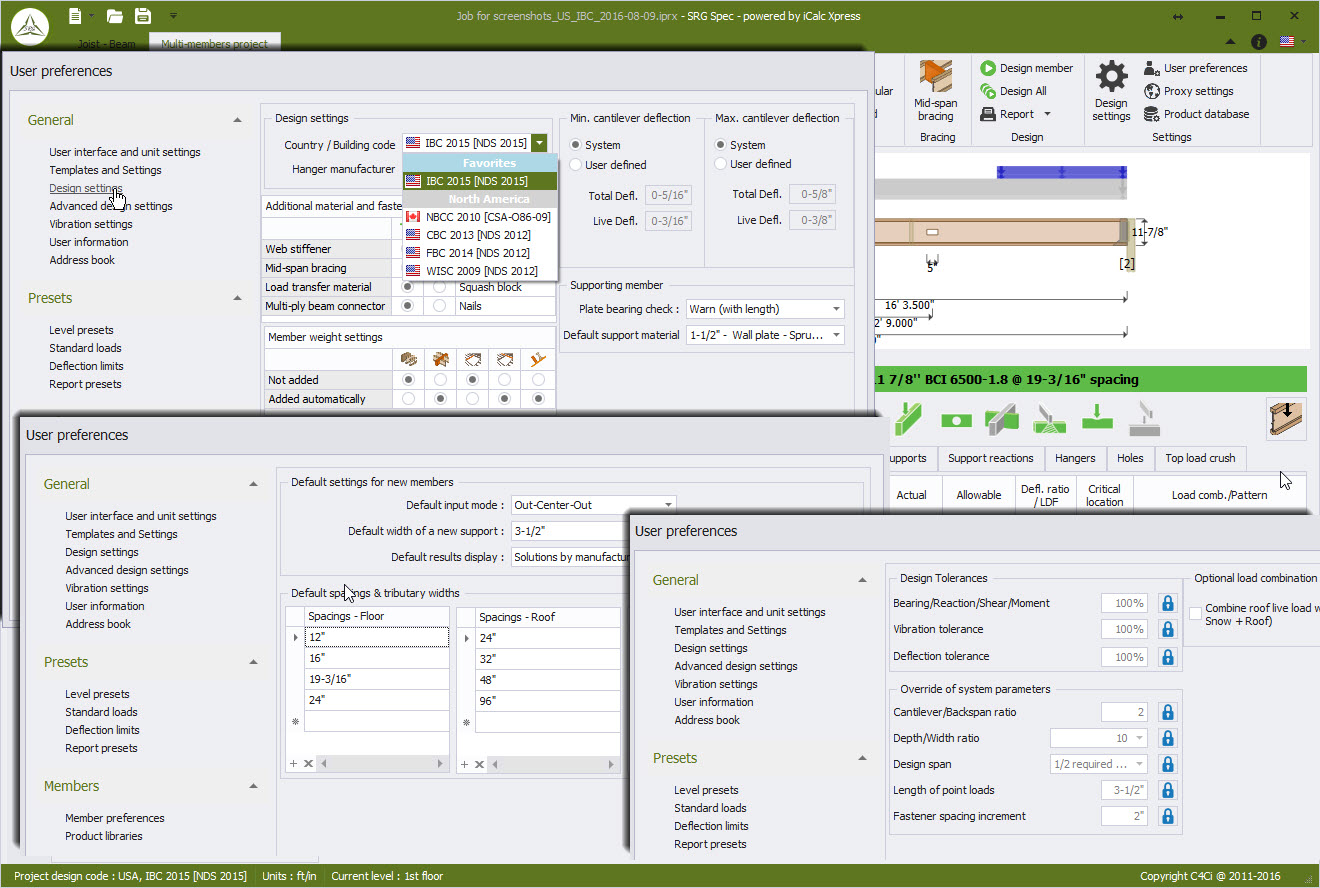
A full set of User Preferences enables the User to determine the default settings of new projects, such as Design Preferences, displayed Language and Units, default spacing/tributary widths, or user information.
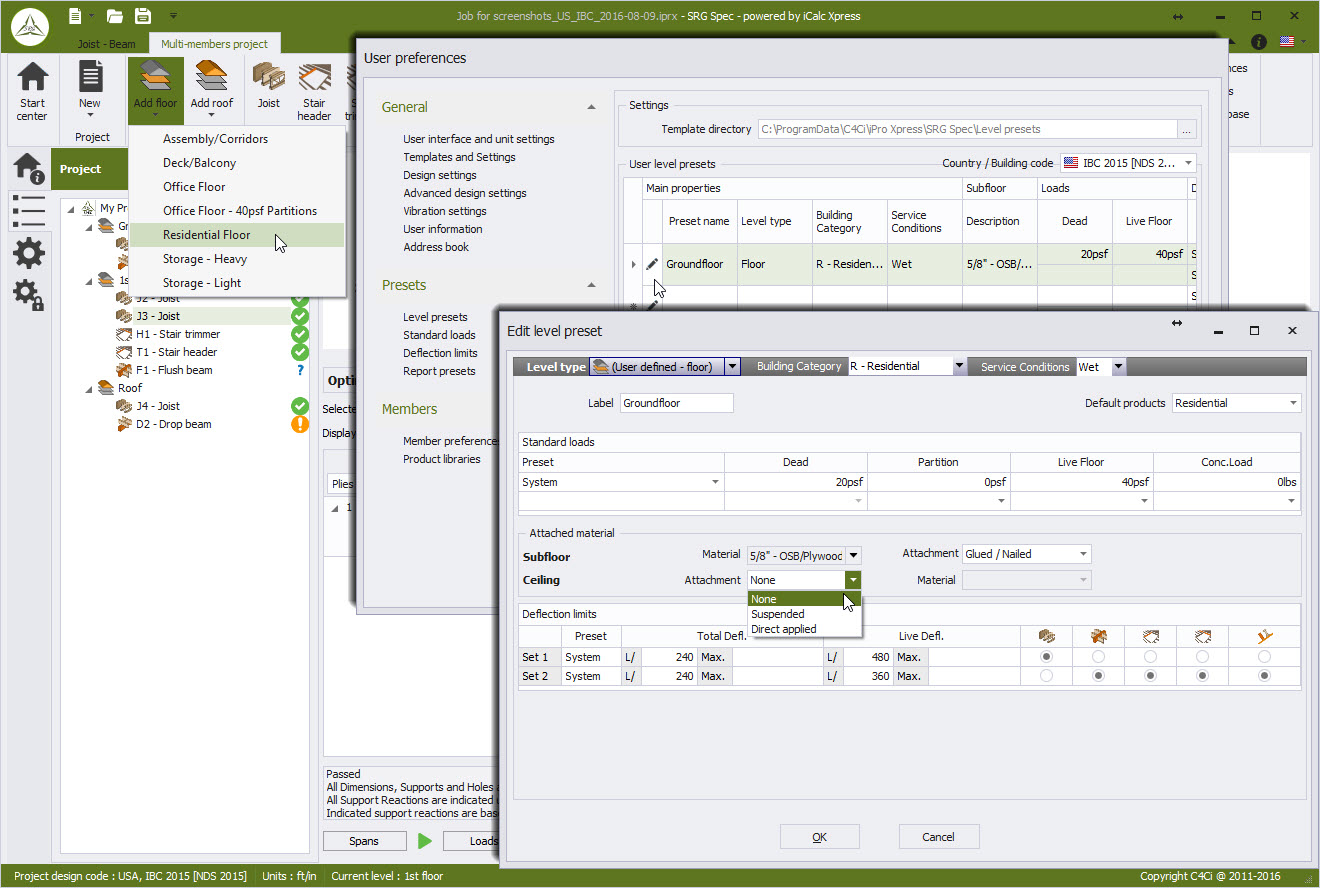
User is provided with various smart preset functions enabling to create specified presets for level loading, deflection limits or even complete levels (including subfloor and ceiling option), filtered by building code. They can then be selected as default instead of the system defaults.
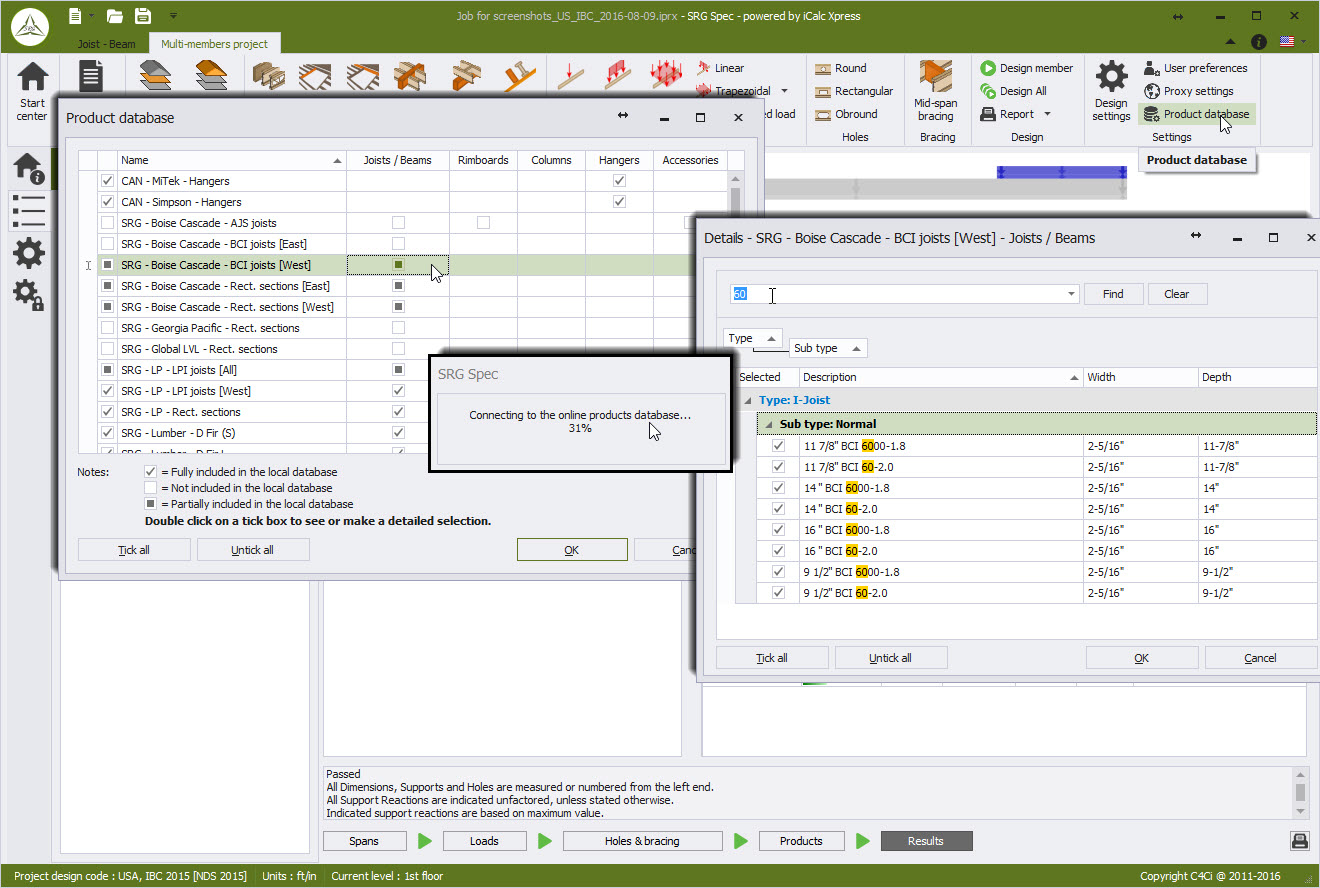
User can link to the dedicated product database website to customise and build up both the product and the hanger databases. This innovative feature coupled with the software live update functionality ensures the user can always use up to date design information. User can build their own products library of standard or non-standard products from the local database.